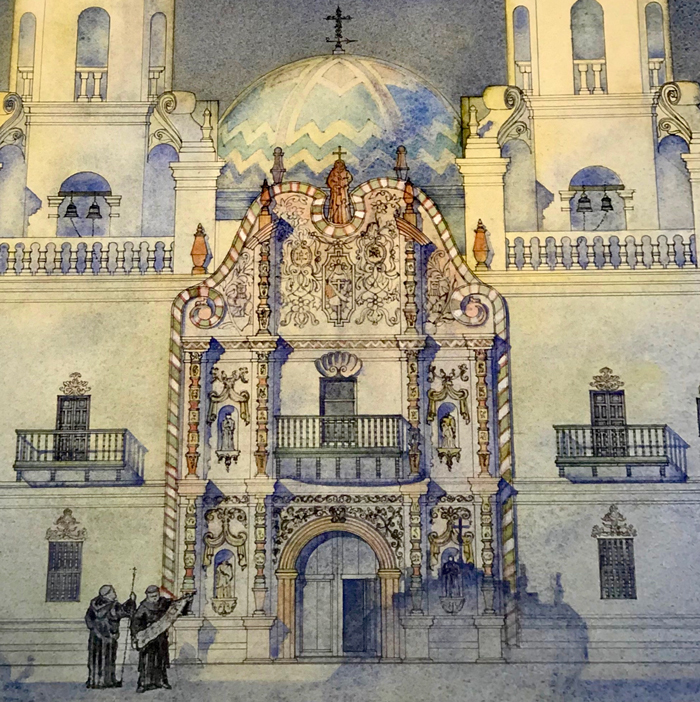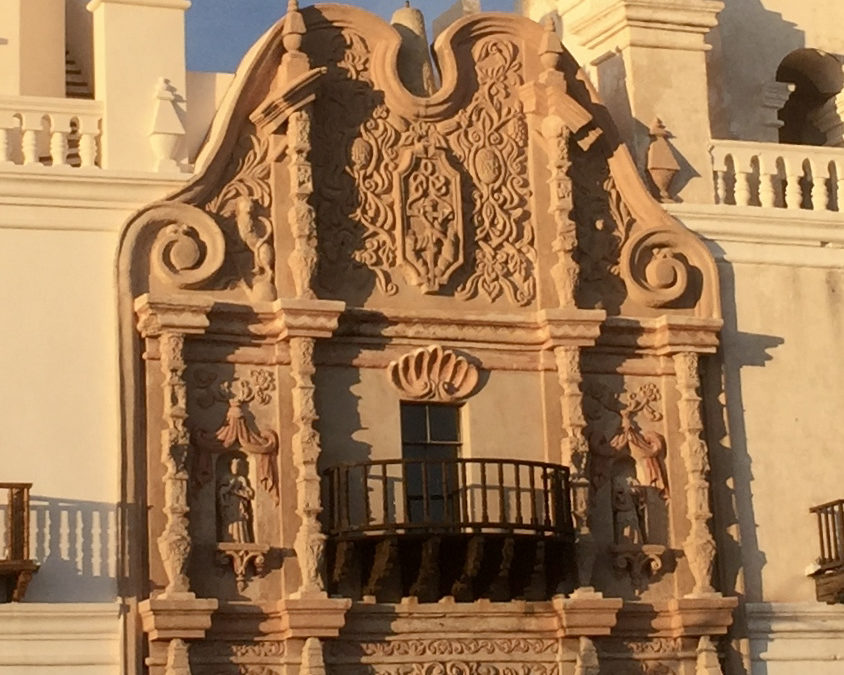,
With the East Tower project completed in April, attention is now turning to two new large-scale projects; conservation of the interior art in the high dome and conservation of the iconic façade .
On the interior, it is time to address conditions of the artwork within the high dome of the Church. This work was one of the first areas addressed by the European conservators who performed the first ever conservation of the artwork back in the 1990’s. Thirty years on, it is time to review that earlier work and to stabilize the plaster surfaces that support the art.
To accomplish this work, a major scaffold needs to be erected at the “crossing” the section of the church where the two transepts meet the nave and the sanctuary. This scaffold is projected to cost more than $50,000, so it is important to build a larger team than just our regular conservators to accomplish this work in a timely manner. Currently this work is scheduled for January through April of 2023.
The second project involves conservation of the iconic retablo façade, the highly decorated section that surrounds the main portal at the front of the church. This is a very complex conservation task. The façade contains many elements akin to the interior of the church, especially the high altar. When first constructed, this section of the church was highly decorated to anticipate the beauty of the high altar that visitors would witness on stepping inside the church. A range of colors, predominately black, red, yellow ochre and white were used. Fragments of original pigments are still present, but a “restoration” conducted in the 1950’s obscured much of the original plastered surfaces with an overlay of cement based plaster, tinted to match the weathered terracotta color that the façade had assumed following 150 years exposure to the harsh environment of the Sonora desert.
The current conservation approach aims to remove earlier, incompatible repairs wherever possible and create a more sensitive interpretation of what the decorated façade would have looked like. Where original finishes are present, they will be documented and stabilized. While there is likely not sufficient evidence to restore the façade to its earliest appearance, stabilizing and enhancing the original material that does remain will allow for clearer and more accurate interpretation of these details


